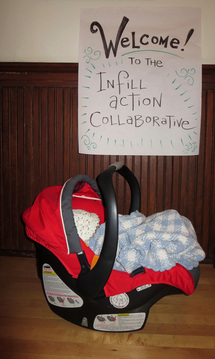
I was actually excited to learn about Evolving Infill, a City-led "collaborative project that is aiming to create an Infill Action Plan to shape the City’s plan to advance Infill." Infill housing is happening, whether people like it or not (and not just in Edmonton). The City of Edmonton is hosting a conversation between citizens from every different side of the story, gathering up as much information as possible from real people, in order to make the process better for everyone.
That's my short version of what the Evolving Infill team is doing - but you can find out much more about it on their website.
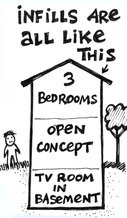
And I have to say, speaking as a Calgarian who came to love Calgary by the long way around (here's a bit on that subject, in this post about Calgary books), I kind of love Edmonton, too.
 The bridge!!!
The bridge!!! Throughout the four days I've spent so far with Edmonton's Infill Action Collaborative (of whom more below), I found myself wishing I knew more about the nuances of Edmonton's city scene. A lot of what I heard sounds like what's going on in Calgary, too (although, interestingly enough, there are some big differences - for example, in Calgary there's still this ongoing debate about legalizing secondary suites (here's a passionate contribution to the debate by blogger Mike Morrison), whereas in Edmonton, these are accepted fare).
Anyway - here's my fly-on-the-wall view of this very cool Edmonton project.
Meet the Infill Action Collaborative
In Step 2 of Evolving Infill, a group of Edmontonians with diverse backgrounds and experiences has formed the Infill Action Collaborative. As a team they are identifying and prioritizing recommendations the City may consider to better support infill development, building on what we heard and learned in Step 1 of the Evolving Infill project. |
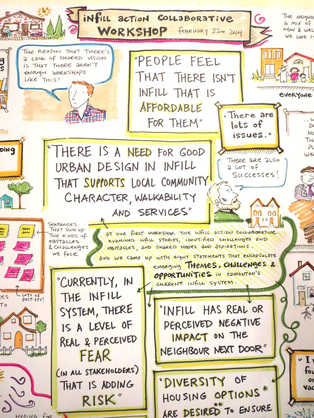
They talked about challenges and obstacles for the infill process - from many points of view (i.e. speaking as neighbours, developers, realtors, architects, planners, builders, you name it!)
Oh, and another point of view that was pretty important in these discussions was that of "Community League" members. I had no idea that these neighbourhood organizations, which in Calgary are known as "Community Associations," are called "Leagues" in Edmonton.

And second: I was not the only one taking creative notes during all this. I noticed one of the Infill Action Collaborative participants, Geoff Abma, taking really lovely notes in his sketchbook, and I asked if I could take some pictures of them (here they are, below). (He has a pretty cool website, too.)
McKay Avenue School

Notes about the photos below: The golden-doored elevator reminded me of the elevator in the Calgary Public Building (there's a photo of it in this post). The pink couch was in the "powder room!" And what's with the painting in the hinged frame? Is it just so you can slide the picture into the frame? Or is it so that you can hide some classified document in there? (Shades of "The Secret Adversary.")
On my way to one workshop I listened to some glorious organ music on the radio (thanks, CKUA) and was delighted to find an actual organ at the venue when I arrived. The placard says it was donated by the grandson of William F. Puffer, Member of the erstwhile Alberta Provincial Parliament. I looked him up just because I liked his name (I liked the organ, too) - sounds like he was quite a progressive fellow. Ah, so much Edmonton history, so little time!

Is the scarf a ubiquitous Edmonton winter fashion element I just didn't know about? A civic statement that says "Edmonton" just like the green onion cake? I'm kind of intrigued.
Anyway, here is the poster that came out of the group presentations about infill strategies.
Infill Action Review
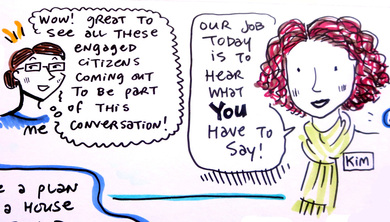
Here's Kim of Dialogue Partners welcoming everyone to the event. (Notice: she too is wearing a scarf! See what I mean?!)
And what's next?

I'll put up pictures from the last workshop in April. For now, here's an insight that really resonated with me:
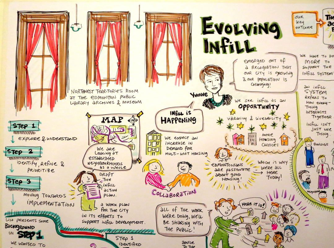
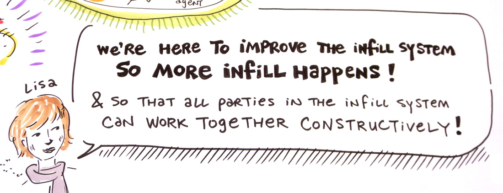
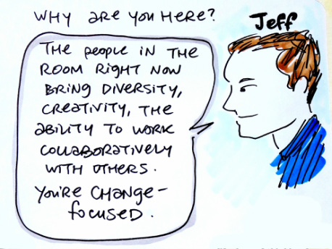
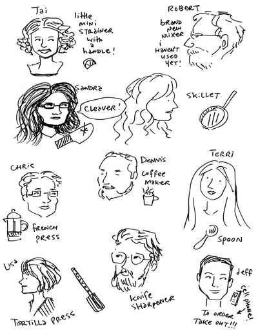
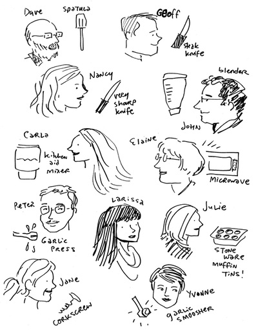
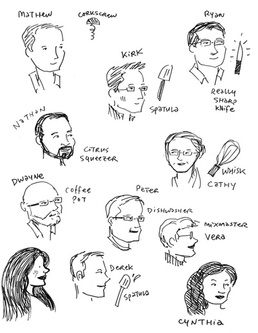
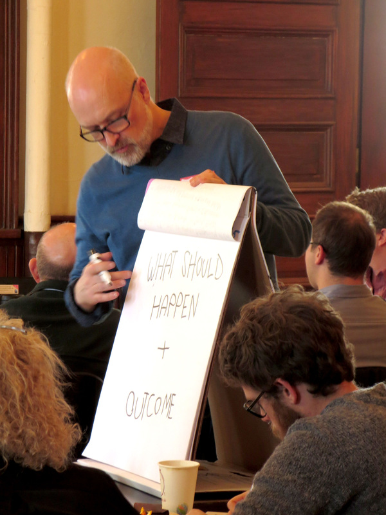
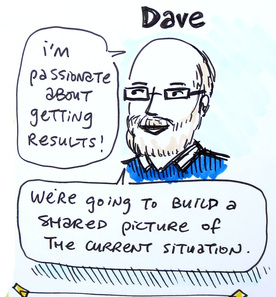
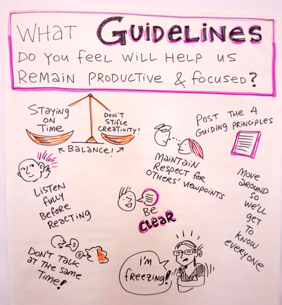
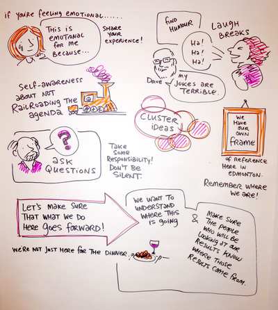
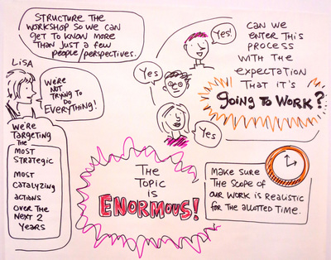
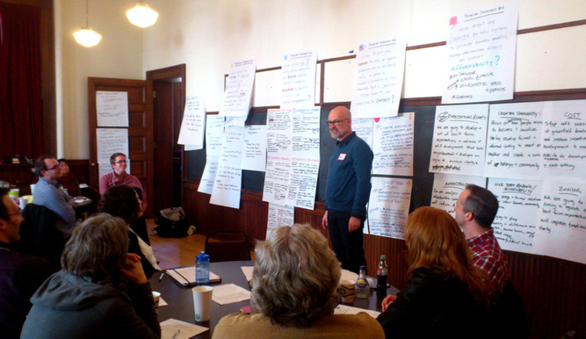
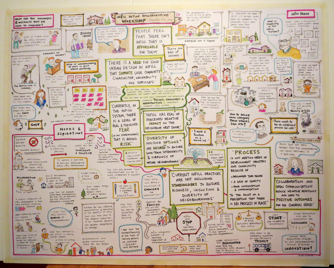
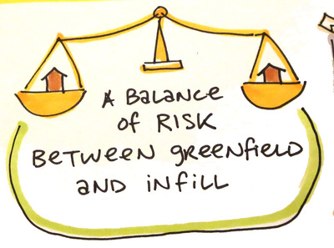
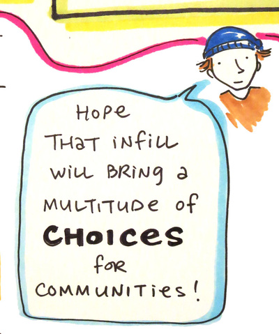

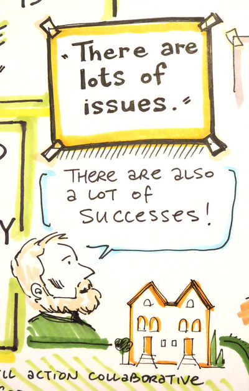
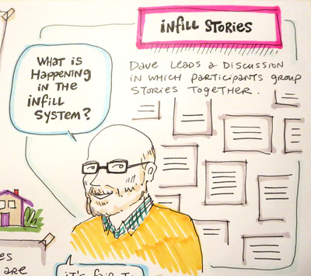
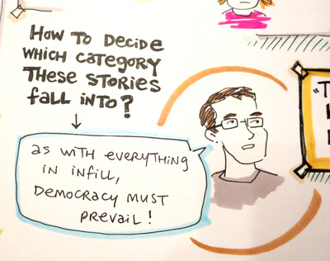
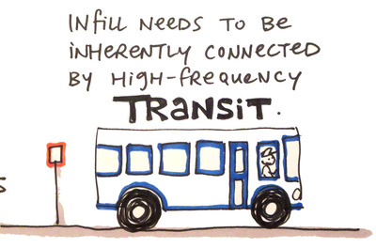
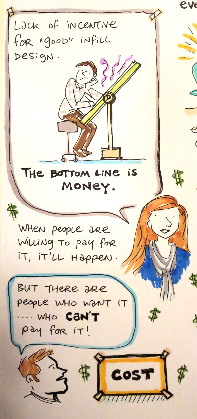
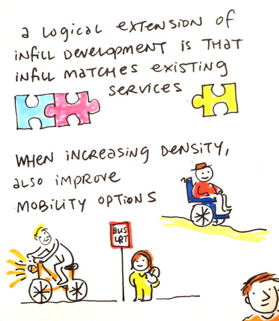
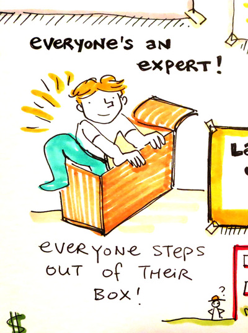
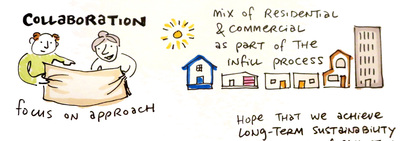
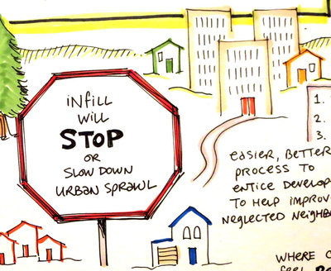
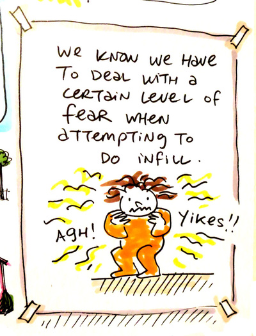
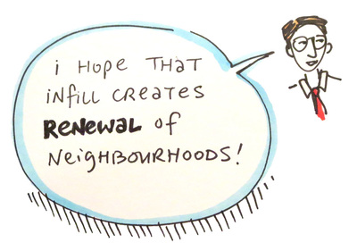
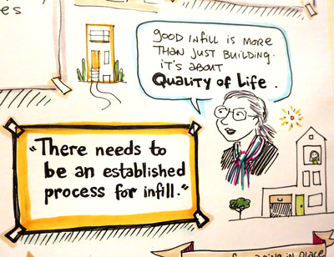
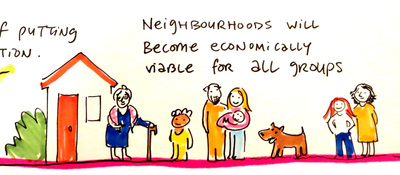
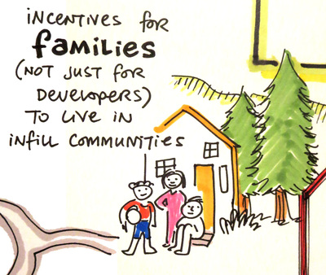
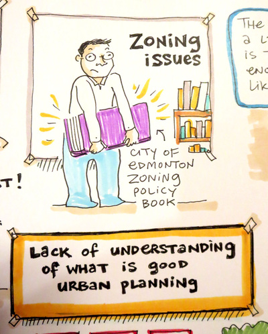
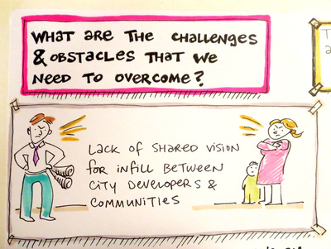
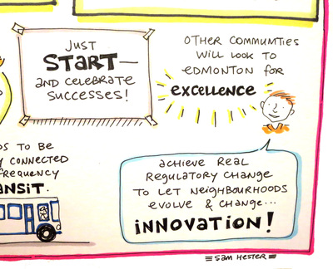
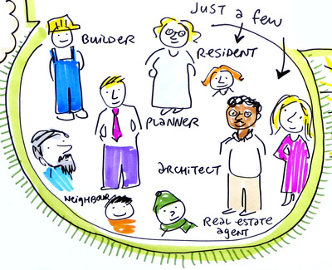
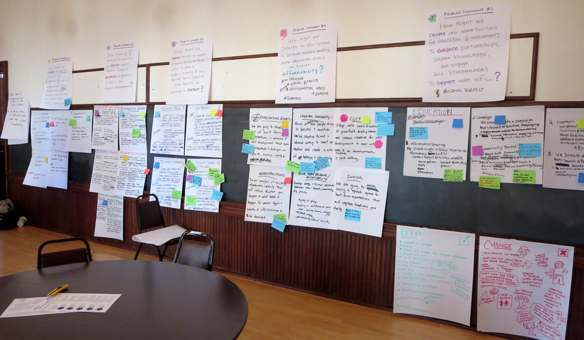
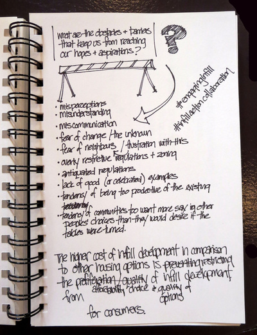
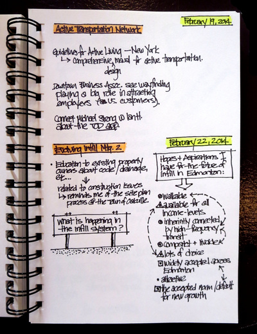
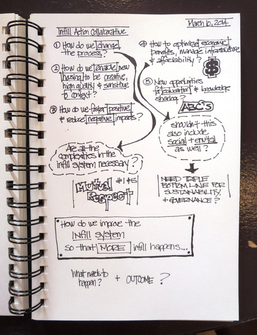
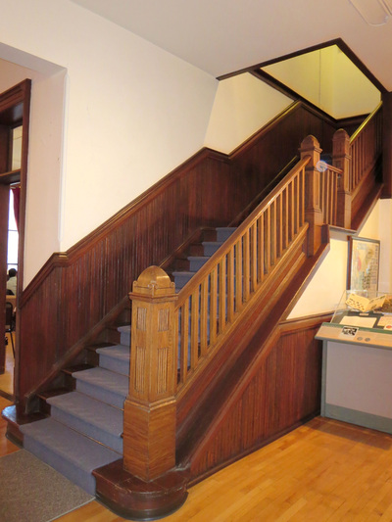
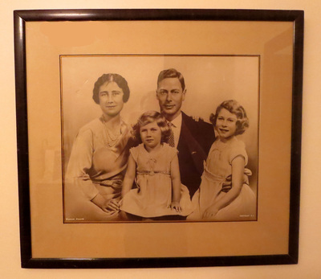
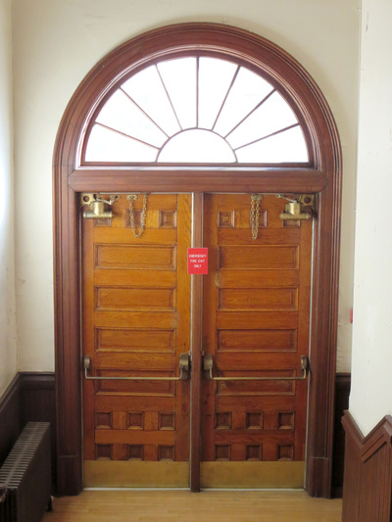
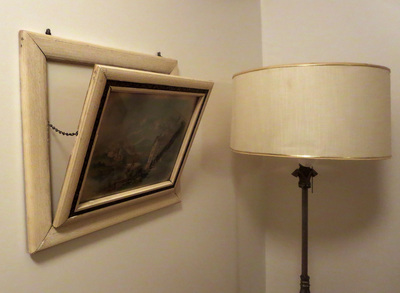

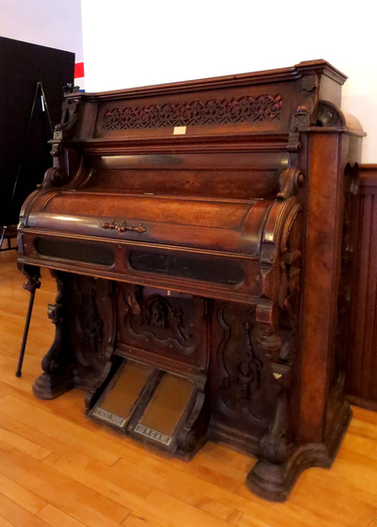
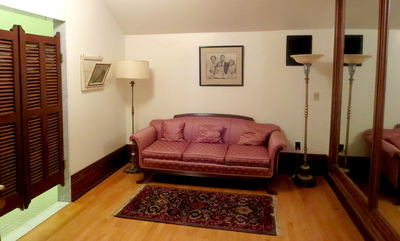
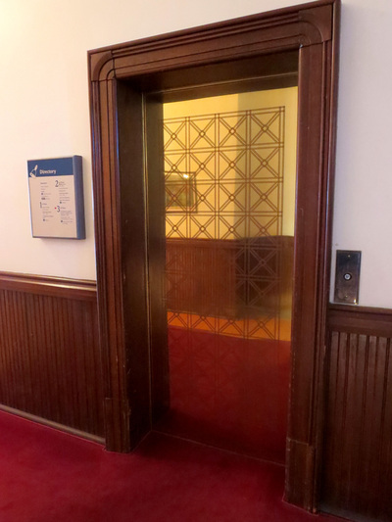
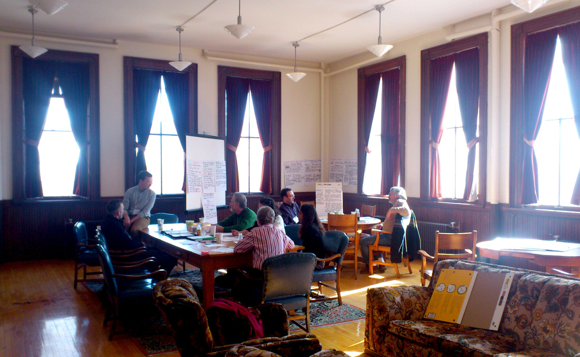
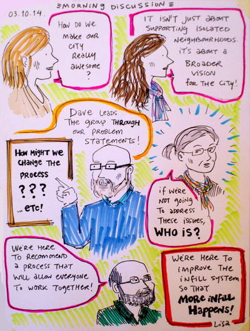
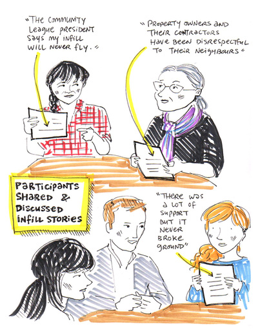
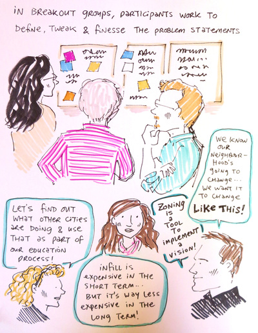
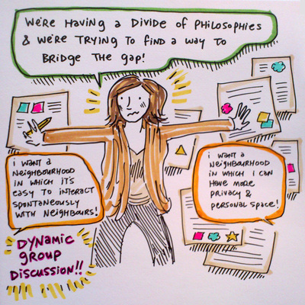
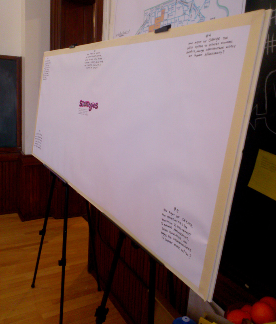
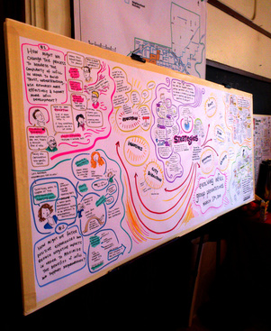
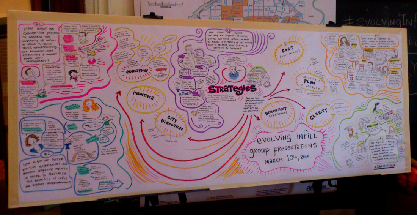
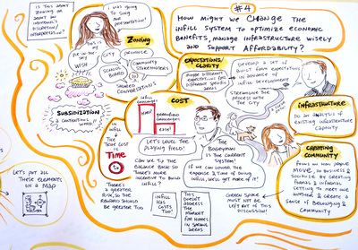
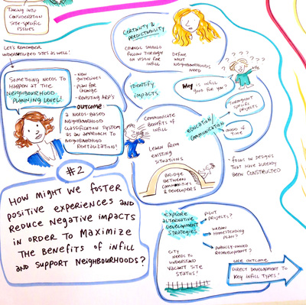
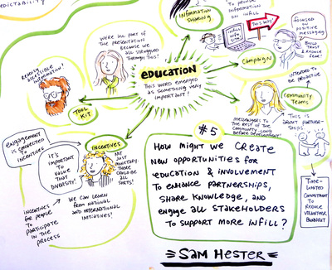

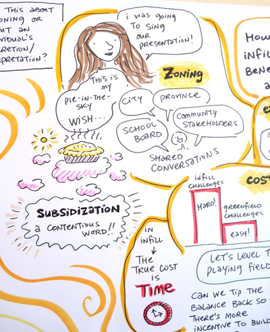
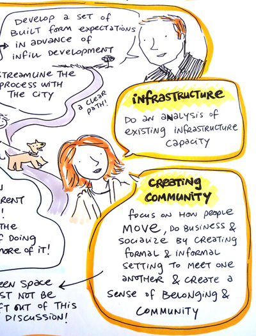
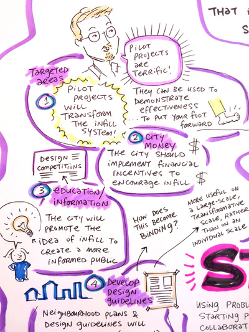

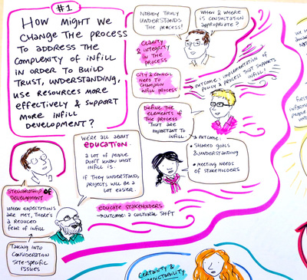
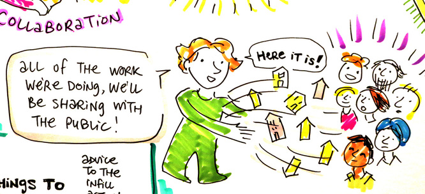
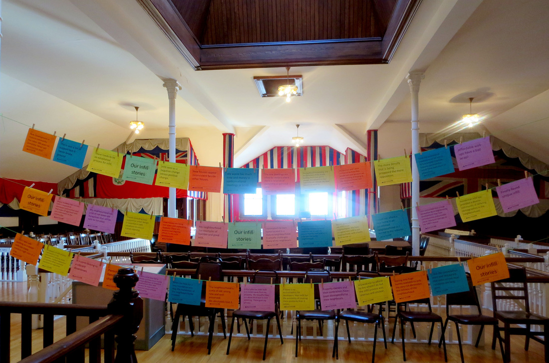
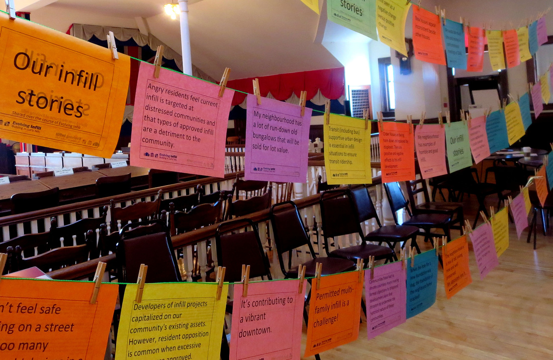






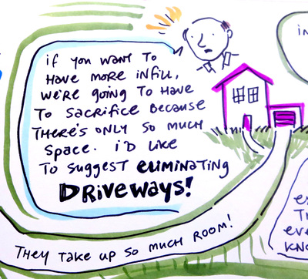
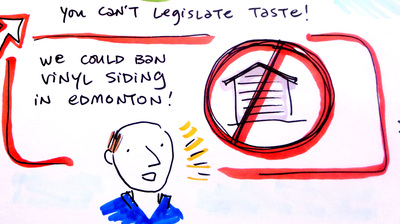
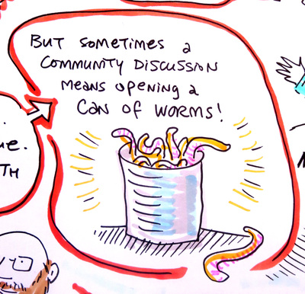
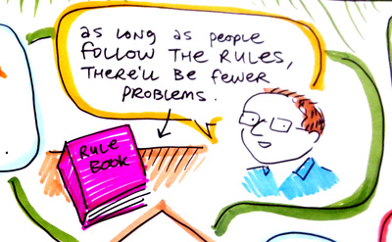
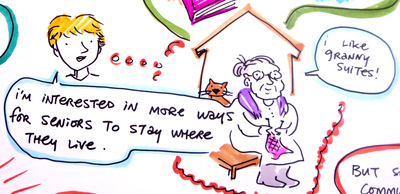
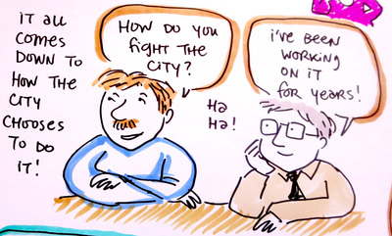

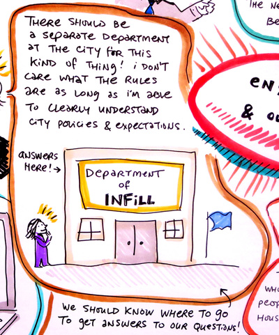
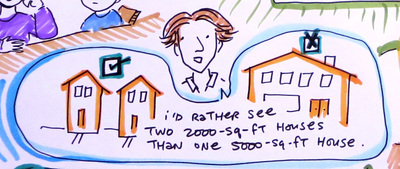
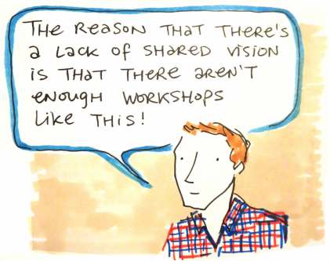
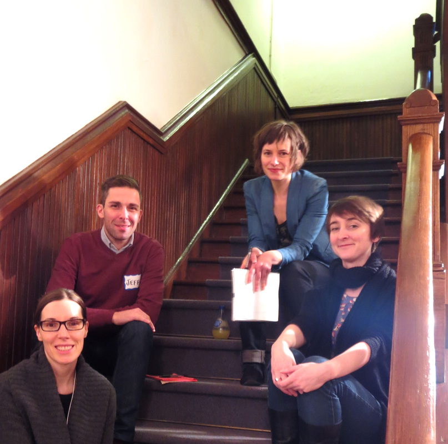
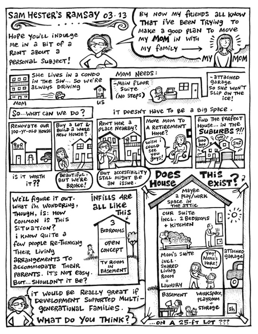
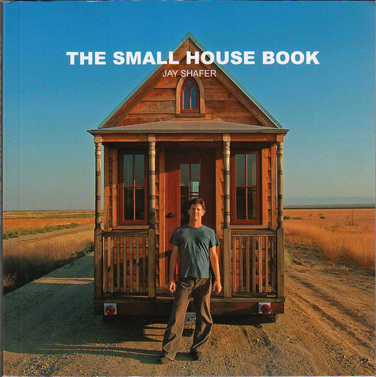
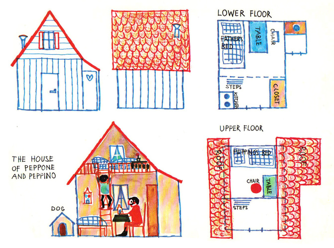
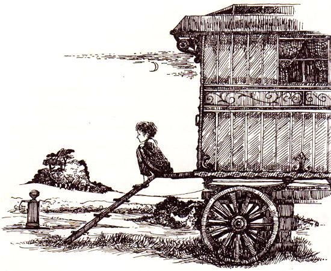
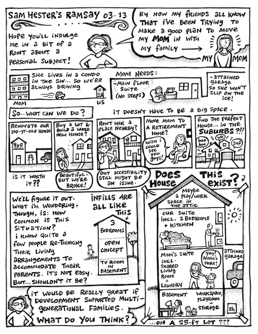
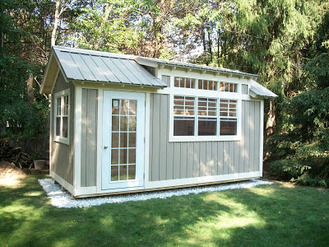
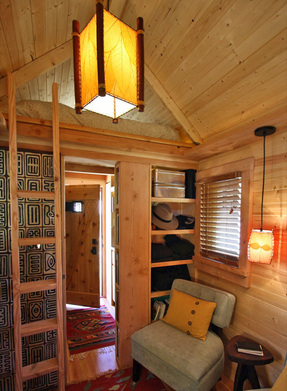
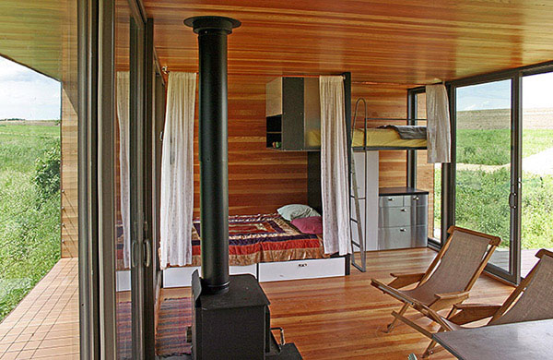
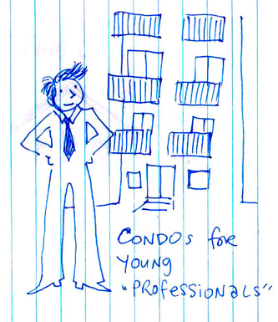

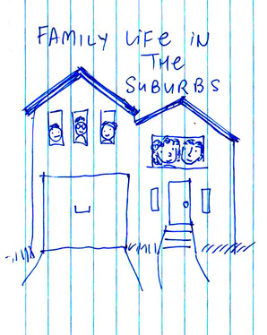
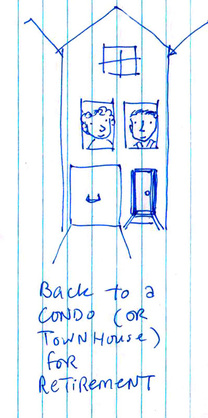
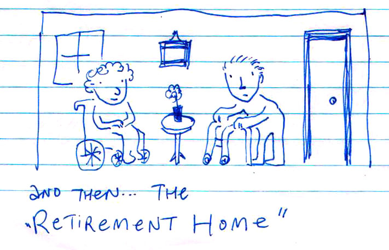
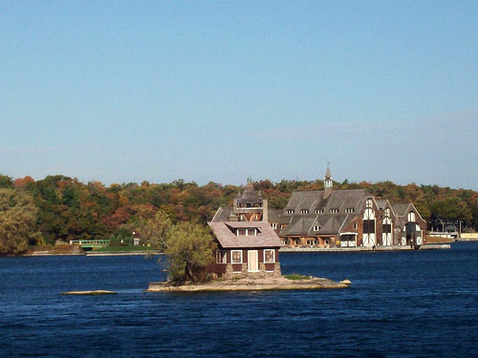
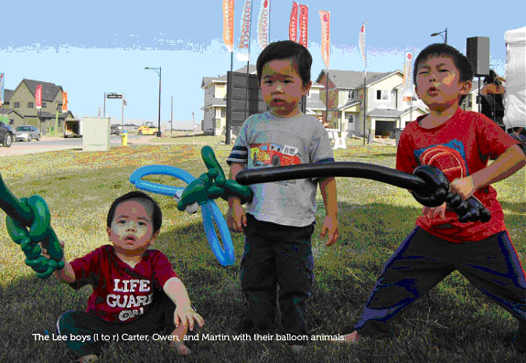

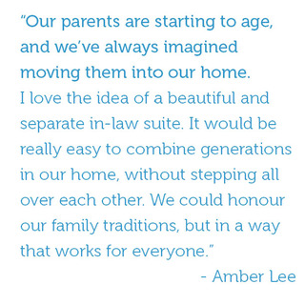
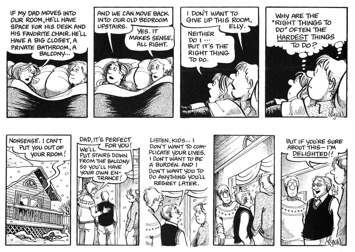
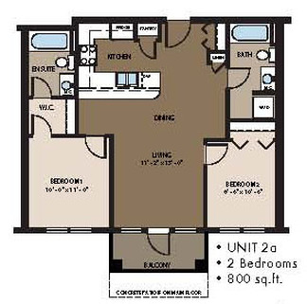

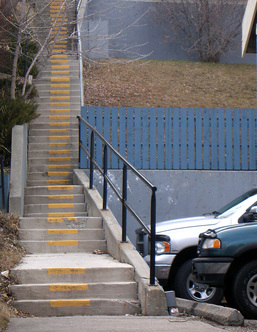

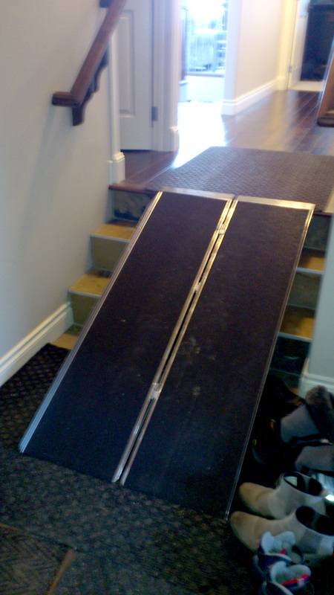



 RSS Feed
RSS Feed